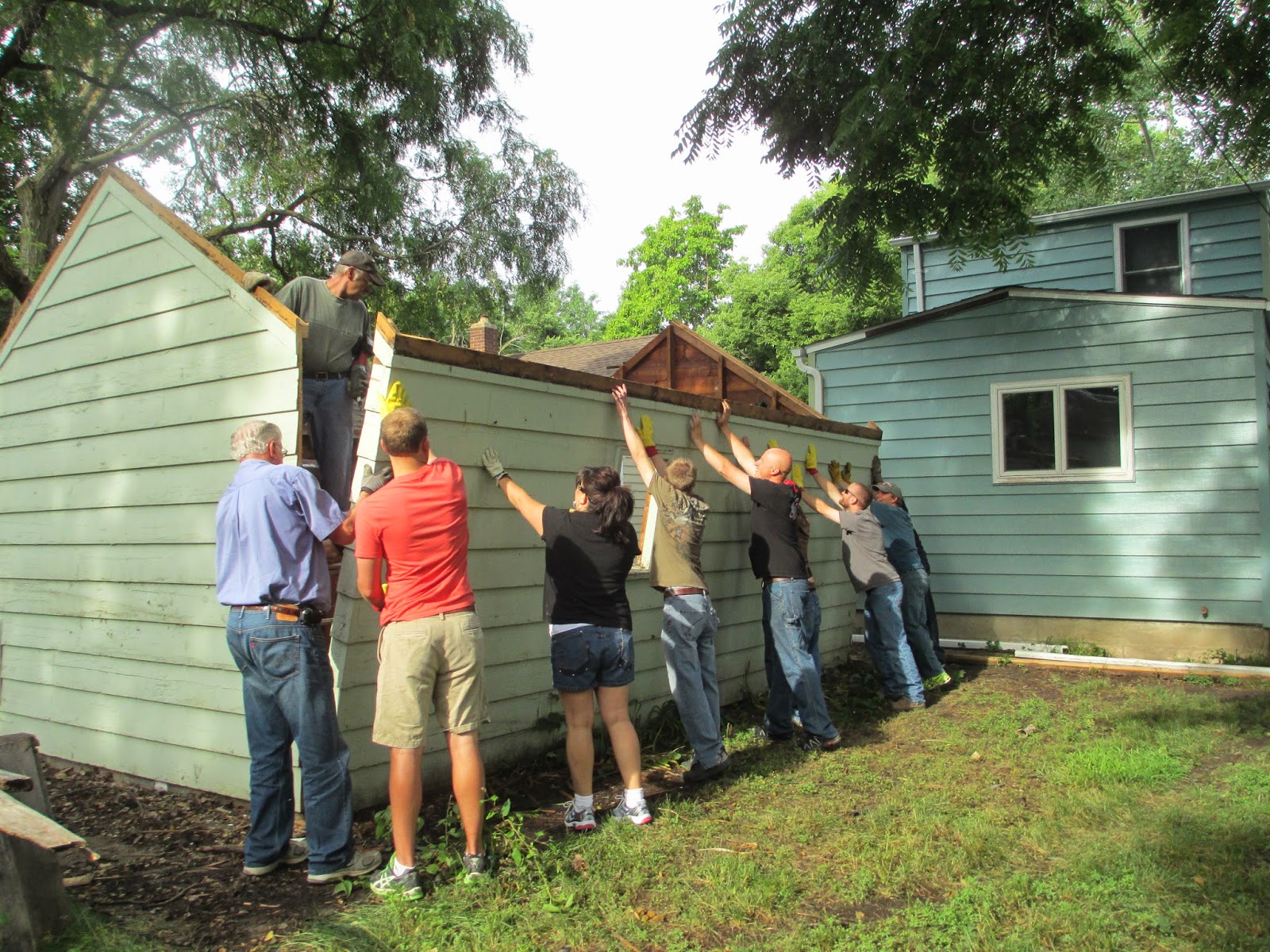Jokingly, we told them we would gladly take their existing one car detached garage off of their hands, as we could really use more storage space. We all got a chuckle out of that, until we started thinking that maybe...possibly...it could actually be done. At that time, our backyard had a small garden shed that was just big enough to hold our lawn mower and a few nests of rabbits under the foundation.
With Brent's carpentry skills and tool inventory increasing by the day, we knew that at some point, we were really going to need a more dedicated space to work on our projects. The garage and the basement just weren't cutting it. So we began dreaming about the possibilities of a real-life workshop. With some convincing from my dad, we were assured that we could move our neighbor's one car garage from his yard right on over to our yard. Without hesitation, we began putting plans in place to make that happen.
First, we poured a concrete foundation to set the workshop on.
Then, to prepare the garage to be moved, we removed the roof, windows and garage door. The shingles obviously couldn't be re-used, but the wood slats that supported the roof would eventually become our soffit material.
On the day of the big move, we sweet talked a few friends into coming over to help. The conversation went a little like this, "ahhhh...would you mind coming over Saturday morning to help us carry a building from our neighbors yard over to our yard?" To do this, my dad apart the garage at each of the corners.
And we carried one wall at a time from our neighbor's yard to our new foundation.And stood the walls up onto bolts in the foundation.
After less than 2 hours, the workshop was already beginning to take shape.
Since this was no longer to be used as a garage, the door opening had to be much smaller...so we used some scrap material to frame up the new front face of the workshop. By the end of the first day, we were already to the point you see below! Little did we know how much work we still had ahead of us!

After framing in the roof, but before shingling, we decided to add a dormer using a panel of windows from the old garage door - you can see all about that process here. Once the dormer had been installed, we began the agonizing task of shingling.
As Brent was busy framing in windows, I was attempting to salvage the exterior siding. After scraping for a period of days and realizing I was getting no where FAST, we bit the bullet and spent about $300 to put all new siding on the shed. No amount of paint was going to be able to make the old siding look good and boy are we glad that we re-sided the entire thing!
To prepare for the new siding, we ripped the existing siding off and framed in some additional windows.
Origianally, the garage only had two windows - one on each side. We used the original two windows and relocated them to the front of the shop to flank the entrance doors. As I was scouring Craigslist one day for materials, we found four additional unpainted wood windows for $20 each that just happened to match the original windows. Adding two more windows to each side was going to majorly amp up our natural light situation. And Brent and I had an agreement from the very beginning of this process...that if we were going to have this huge building in our backyard, it had to be adorable to look at. Adding windows was an easy way to accomplish this.
New siding went up relatively quickly.
After the siding was installed, we used the original boards that came from the roof to build the soffits.
Craigslist windows got a coat of paint...
The siding got two coats of paint in a color called Organic Cotton, which matches our house.
We added some planting beds and mulch around the exterior to prevent mud from splashing onto the workshop when it rained - since we didn't have any gutters at this point.
After considering a lot of options, we were ultimately undecided about what to do with the front of the shed. Stairs, a deck, a pathway...so at this point we decided that a small, inexpensive deck would work for us for a few years until we found a more permanent solution for the entrance to the shop.
I built shutters for each of the windows for less than $5 each. Here's a simple tutorial to build them.
The double doors on the front of the workshop came from our local Habitat for Humanity REStore, for a total of only $80!
And by the time it was starting to get chilly out in the fall of 2013, we officially had a shed! Keep in mind that at this point, it does not have electricity or heat so over the winter, we simply used the shed as cold storage.After a long winter, spring arrived and we were motivated to continue our work on the shed. The deck got a coat of stain...
Flower boxes were built, here's a tutorial for building them.
Lights were installed above the front windows...
And additional plants went in.
Whew...I'm exhausted and we've barely begun to work on the INSIDE!! Good thing we aren't in any sort of hurry to wrap this up!
If you like this project, follow us on Facebook to see what else we're up to!








































