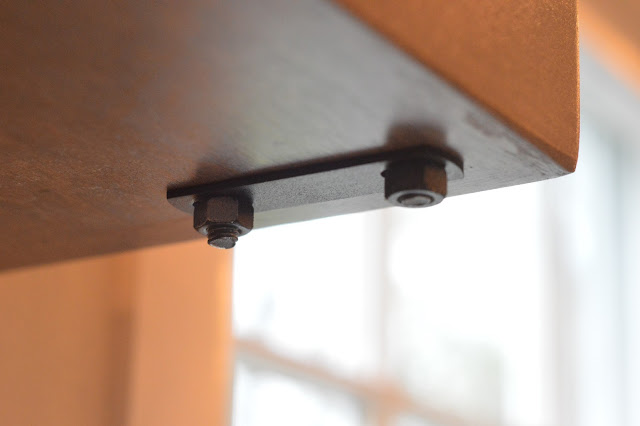About a year ago, this is what our children's bedroom looked like. Then Brent and I bought a California King bed (BTW it's AMAZING!) and it shook up the whole household. Living with a queen size wasn't working for us anymore - snuggling with four people to watch a movie or read nighttime books was getting a little tight, which was the reason for the upgrade. We knew that with the purchase of that large bed meant Brent and I would need to relocate our master bedroom to the second floor to accommodate such a large bed. After we moved upstairs, that left two bedrooms on the main floor, one for each kid.
Problem is, they still prefer to sleep in the same room, so we moved both of them to the back bedroom and this front bedroom became their "playroom." Which sounded great at first - WOW - a dedicated room to hold all of their toys! But that soon spiraled into OMG - I can't even walk in this room because EVERY TOY IN THE HOUSE IS IN HERE!
After a year, we decided to split up their bunk beds and turn the front bedroom back into Owen's room. This coincided with Emma's 9th birthday, and knowing the kids would probably still like to sleep in the same room together, Brent built the Ana White Farmhouse bed for her room in a full size.
I painted it with Benjamin Moore Hale Navy and our daughter is in love with it. The other added bonus of putting this full size bed in her room means we sort of have a guest room should we need it. After finishing that bed project, I turned my attention back to Owen's new room.
I removed the heavy fabric curtains to make the windows look larger, but still needed a simple way to block out the light. Home Depot sells cordless cellular blinds at a pretty reasonable price and they mount inside of the window frame for a clean look. The walls got a fresh coat of paint in Benjamin Moore Revere Pewter and the ceiling, trim, doors and built-ins are Benjamin Moore White Dove. The bed in this room is one of the bunk beds. Brent made caps to go on the top of the bed posts and I painted it with Hale Navy.
Although all of the large windows let in a lot of natural light, evening time is a different story. He only has one overhead ceiling fan light in his room which was doesn't put off much light. I didn't want to mess with floor lamps so we hung a set of outdoor lights from Costco by hooks in the ceiling. The plug in behind the bedroom door so you don't see the cord. At night, it's beautiful in this room because of the warm light they emit.
Now onto the real project here! I'd been dreaming of floating shelves to mount on either side of his window to hold his books, Lego creations and whatever else it is that boys like to put on shelves.
Brent began by building 4 of these shelves.
I sanded them and applied a coat of this Minwax Pre-Stain Wood Conditioner. It allows the wood to absorb the stain more evenly.
Next came a coat of American Walnut stain.


And then for a little change of pace - I put a coat of weathered gray stain over top of the walnut to tone it down a bit.
Here's what the floating shelves look like from the back.
Brent mounted the wood support to the wall and then slides the floating shelf into it.
The make these shelves a little more interesting, we 8 sets of this hardware from the home improvement store.
We spray painted all of the hard ware with this black textured Rust-Oleum spray paint.
Here's what my spray painting station looked like:
After everything was dry, Brent drilled two holes toward the front of the shelf, put the turnbuckle through the U-Shaped hardware and then bolted it underneath.
The last step was to hook the other end of the turnbuckle onto this hook piece of hardware and screw it to the wall. This hardware isn't actually supporting any of the weight of the shelf, so we didn't use any special anchors in the wall plate.
And here's the finished shelving.This is what his room looks like today - well - correction, it only looks this clean when I'm ready to take pictures. There are likely Lego's all over the floor in their now, the bed is no longer made and the books spread about. But whatever, at least it looked good for a few solid minutes.
The floor rug was a last minute addition. I ordered it from Costco.com to the tune of $100! And it's a 8x10 rug that's soft and cozy - you can't beat that price!






































